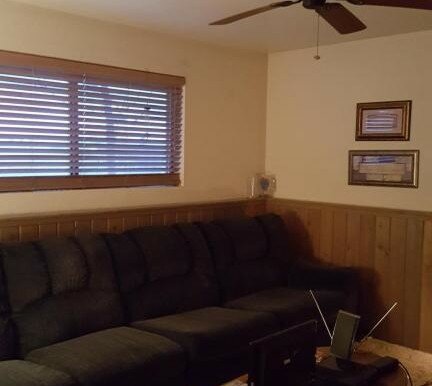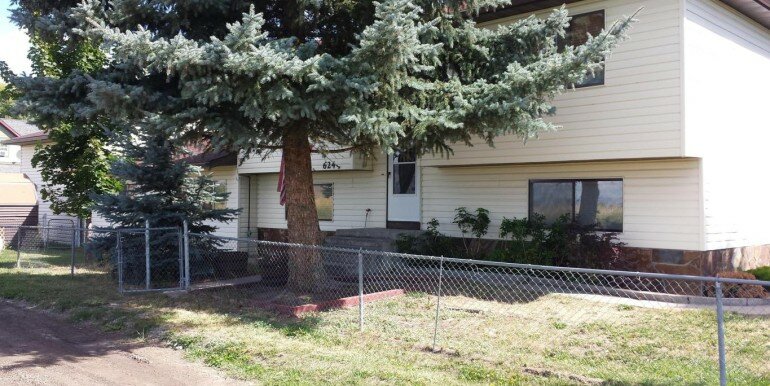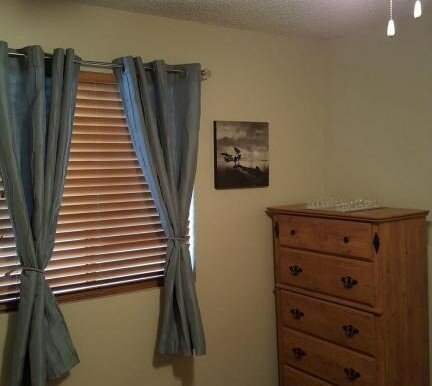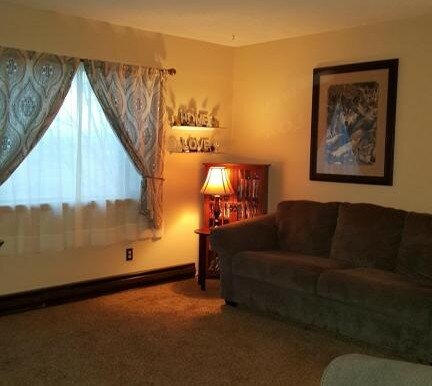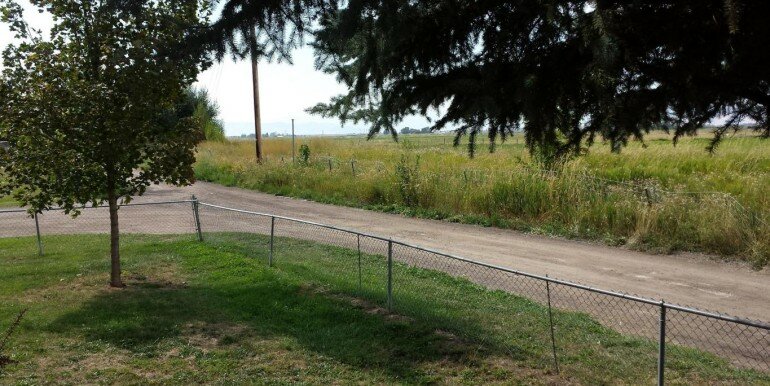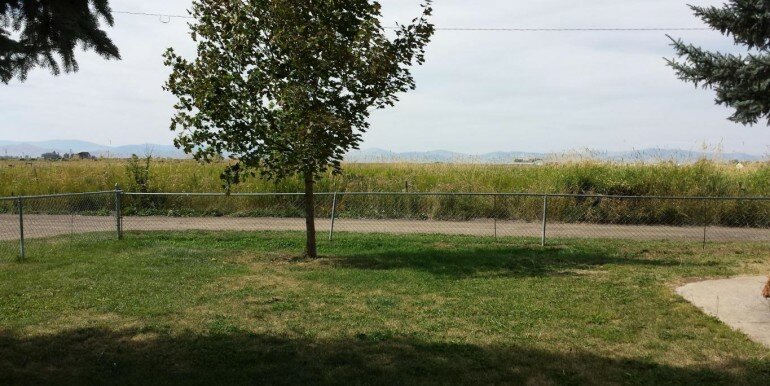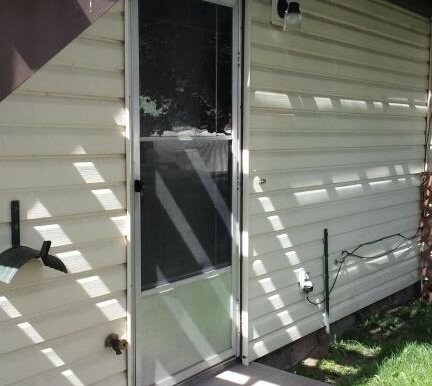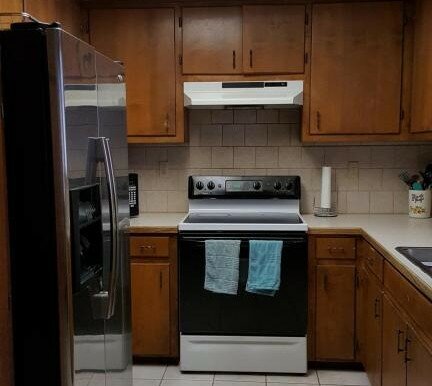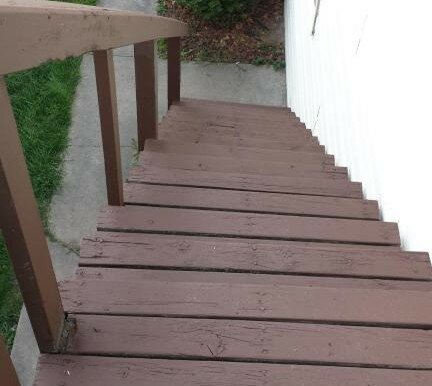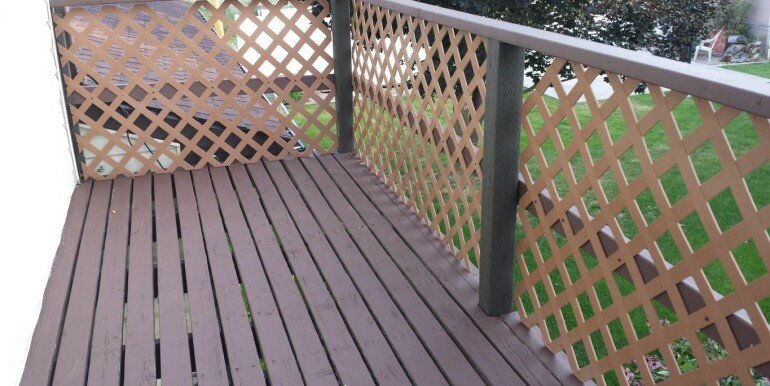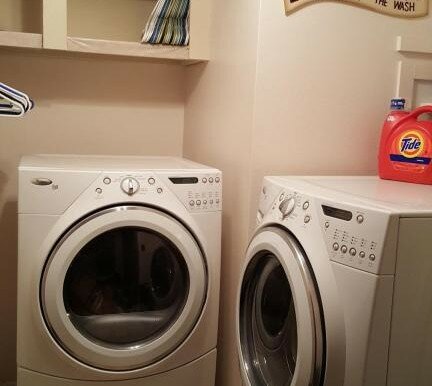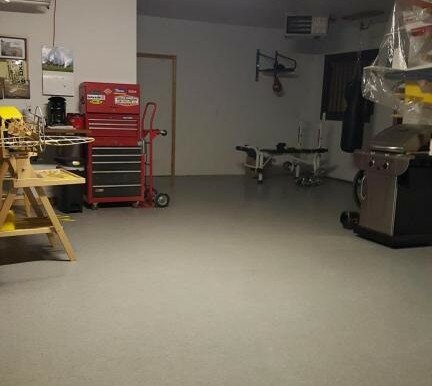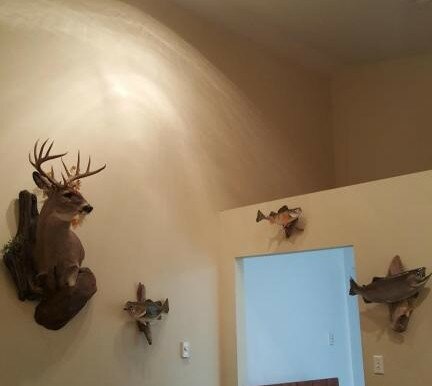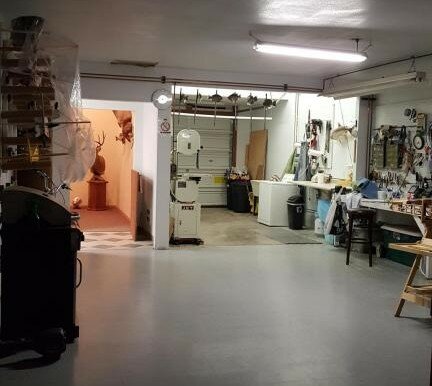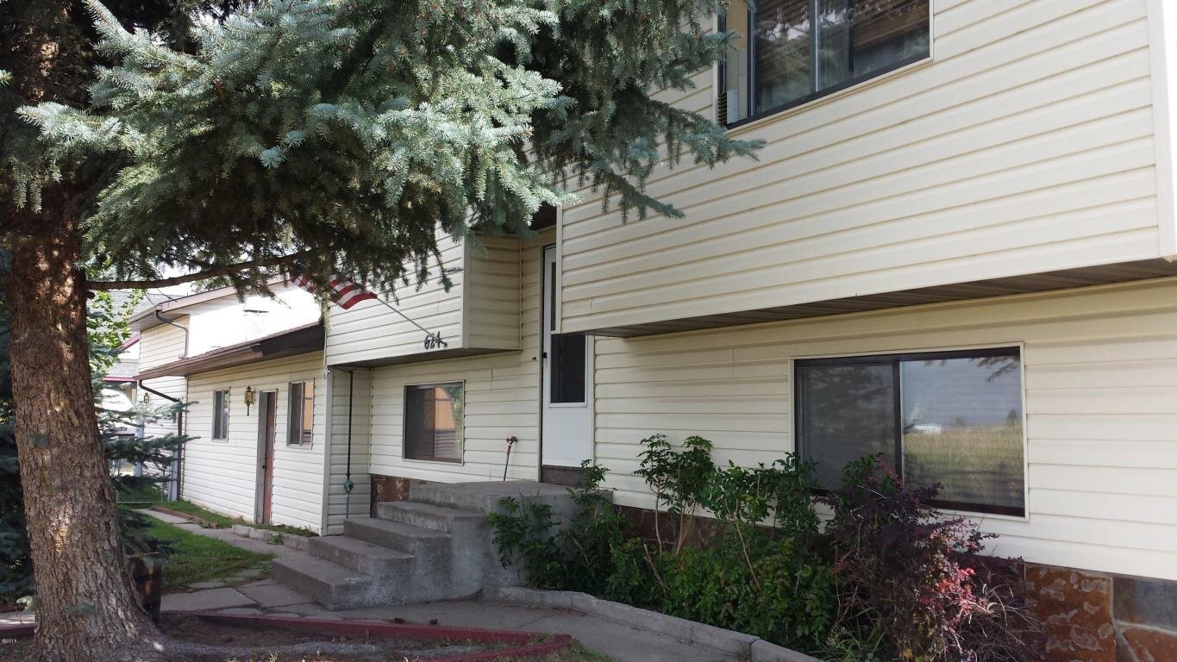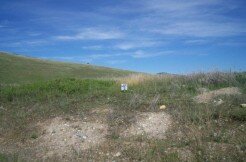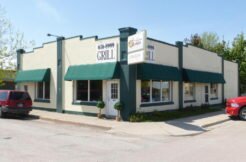Property ID : 21610202
Active, For Sale $149,500 - Residential
| Property Sub-Type: Single Family Residence |
|
|||||||||||||||||||||||||||||||||||||||||||||||||||||||||
|
|||||||||||||||||||||||||||||||||||||||||||||||||||||||||
| Directions: Main Street to 6th Avenue SW. South on 6th to Franklin, west 1 block to property.
Public Remarks: The owners says sell and has done everything necessary including the price to get it sold. 4 bedroom, 1 3/4 bath home. Formal livingroom, spacious family room. Fenced yard with trees. This is what really sells the property. 1300 sq. ft attached shop. Overhead door, totally insulated, sheeted, textured and heated. Office area, showroom area, storage with propane heat and hot and cold running water. Legal: Lot C of Amended Lots 7, 8 and W half of Lot 9, Block 6, Clairmont Addition |
| Utilities: Cable TV Available,City Sewer,City Water,Electric,High Speed Internet,Telephone
Road Surface: Blacktop/Asphalt Road Frontage: City Street Views: View Description: Pasture Surface Water: Construction: Site Built,Wood/Frame Siding: Terrain: Level |
Roof: Comp/Asphalt
Foundation: Poured Concrete Basement: Full Finished,Walkout App./Equip. Included:Range,Refrigerator,Window Treatment,Other: Ceiling Fans ADA Features: HVAC: Electric Baseboard Special Features: |
Exterior Features:Fence,Landscaped,Porch
Interior Features: Sign: Sign On Property Possession: Negotiable Fencing: Chain Link Trees: Adjacent Owners: Private |


